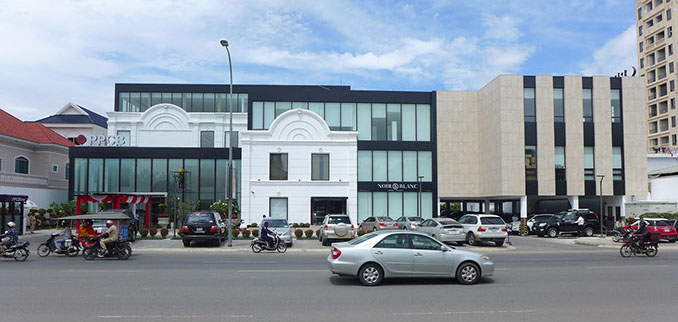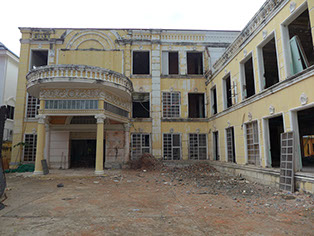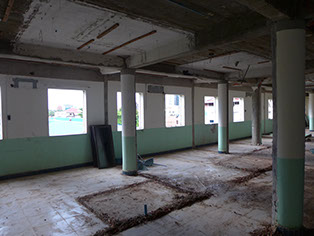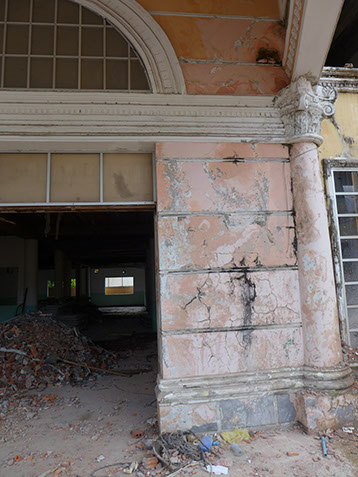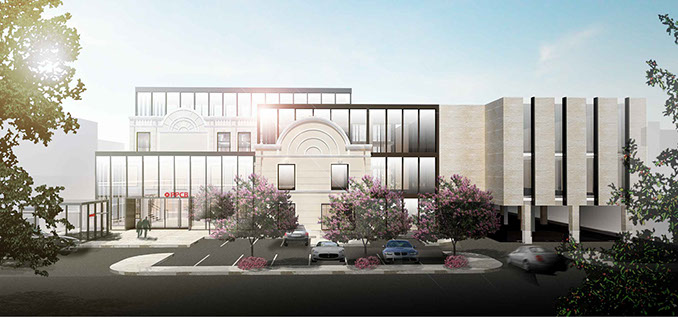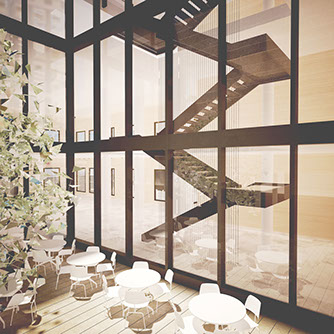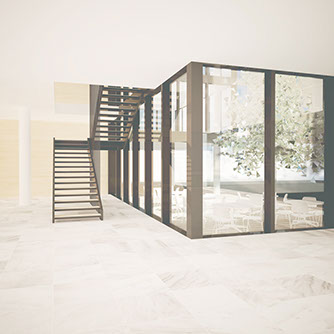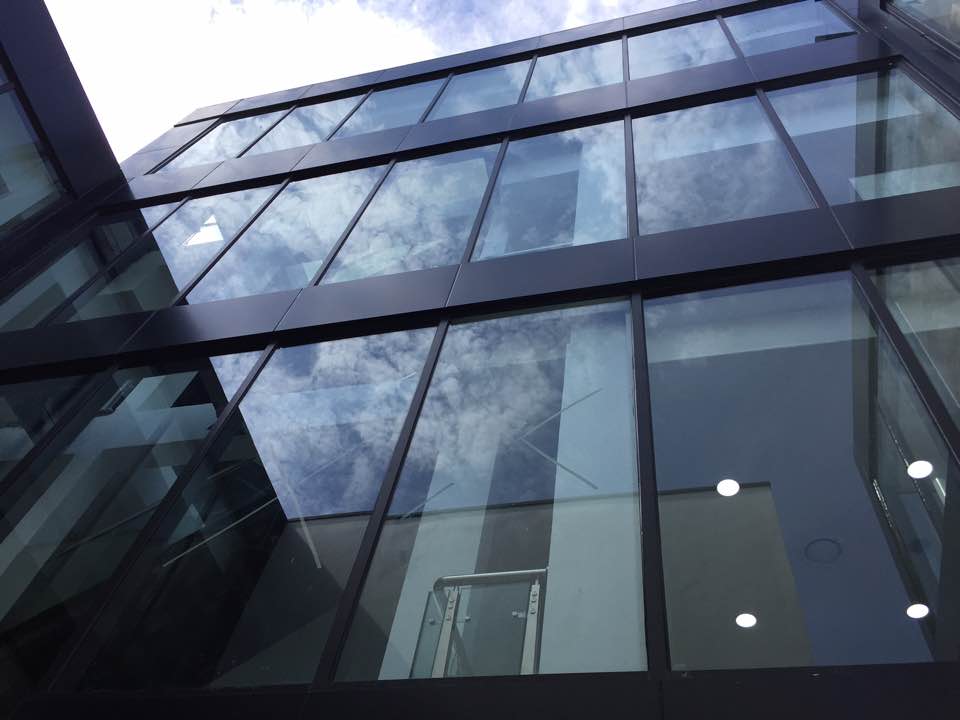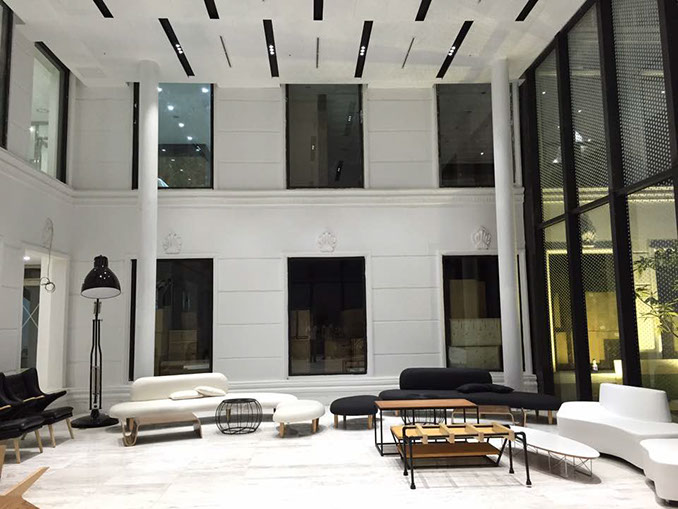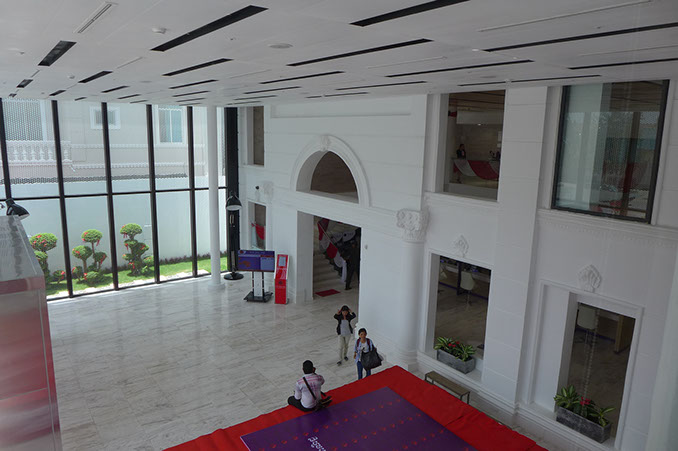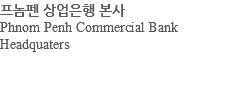
striking icon that will also elevate the banking experience to new and unique heights.
Project site located at Preah Norodom Bulevard of Phnon Penh. The 2,930 SM existing building area with demolition of 210 SM and new construction area of 990 SM which consist of bank atrim and conference room assumes enhanced bank spatial quality for both customer and the staff.
The new atrium portion with double height glass facade and recess entrance will ensure iconic appearance as bank headquarter and at the same time transparency of architecture will nourish welcoming and inviting atmosphere to building users. Double height spatial quality introduced at atrium portion extents to main bank counter by removing limited amount of existing structure. Grand stair placed at this location supply further visual excitement and spatial activation. Main vertical circulation remains at the center of entire complex utilizing existing elevator shaft. Adjacent to elevator hallway is a Courtyard that will be utilized mostly by bank employee and tenants. Feature stair at elevator lobby will assist vertical transportation and also function as architecture feature that is highly visible from Courtyard.
The exterior facade material for new construction is defined by glass and stone. Two contrasting materials give strong identity to each massing block and existing plaster wall will provide material continuity throughout the project, balancing and harmonizing thus allowing entire complex to be read as a single project.
© ALL RIGHTS RESERVED

