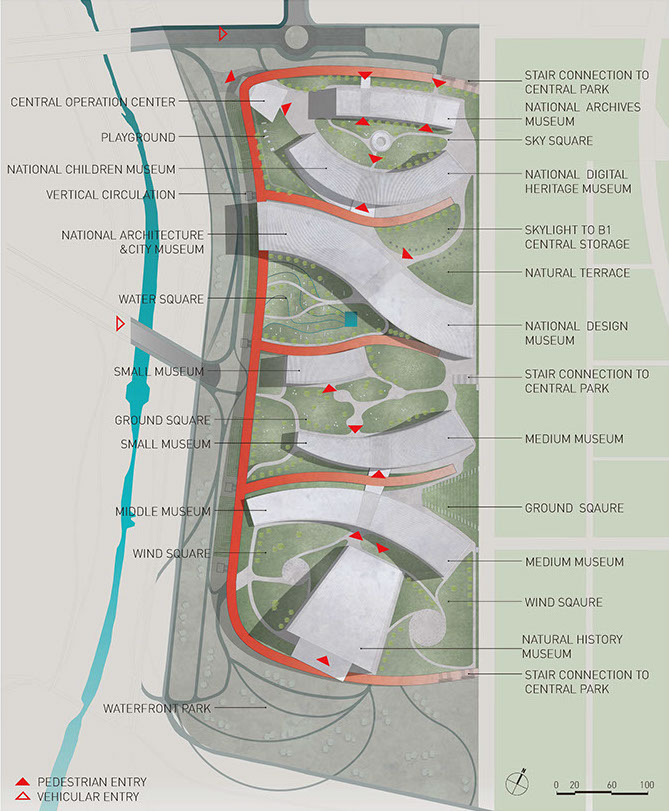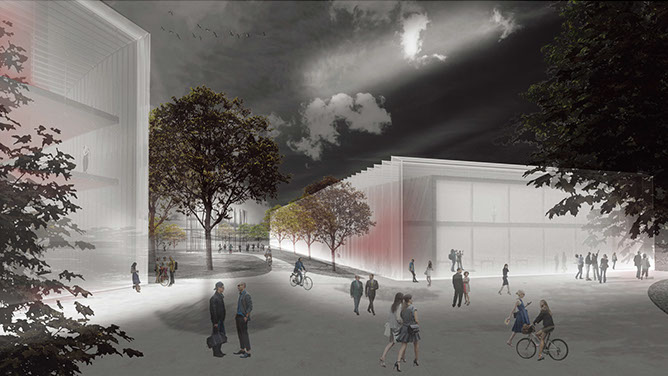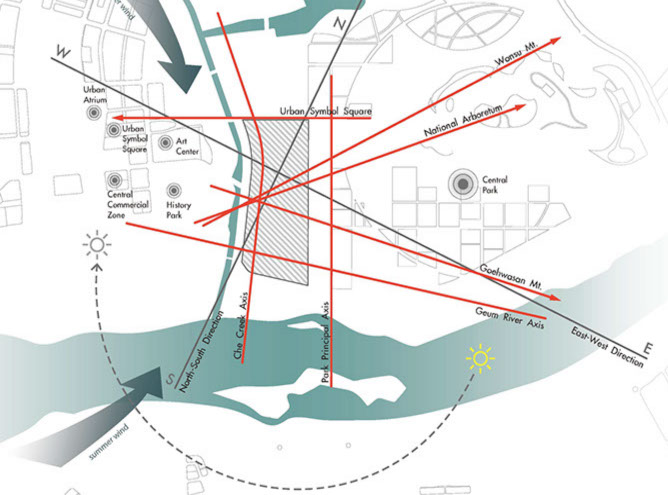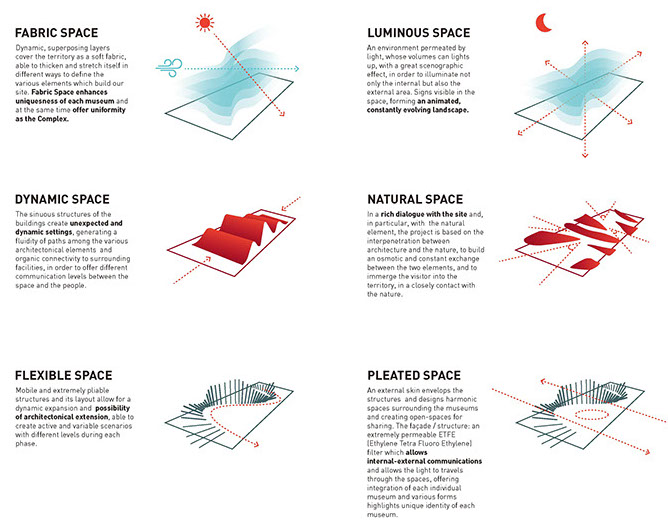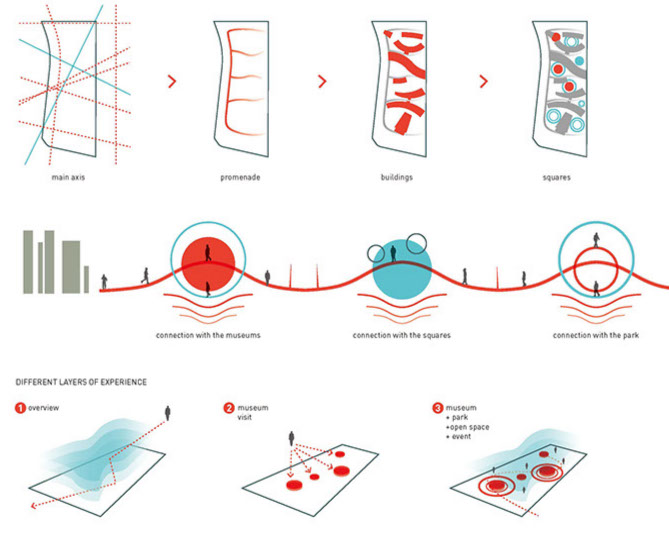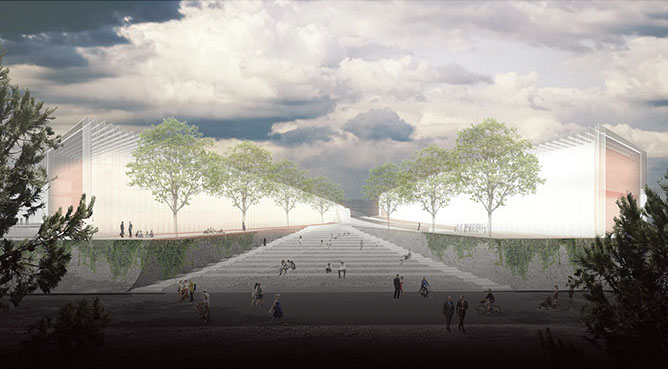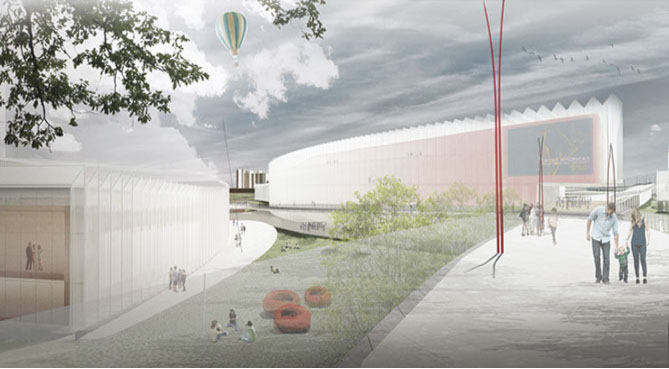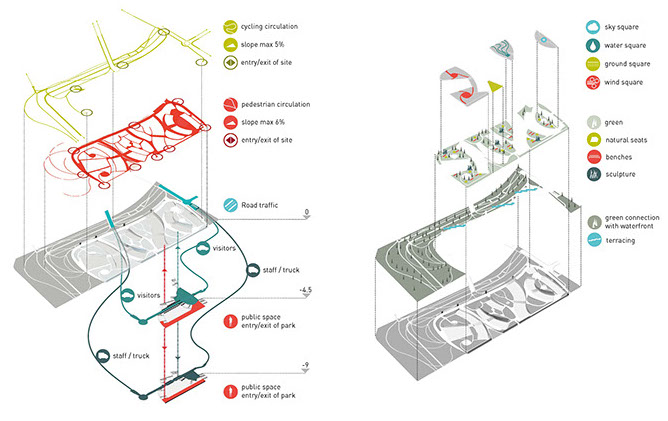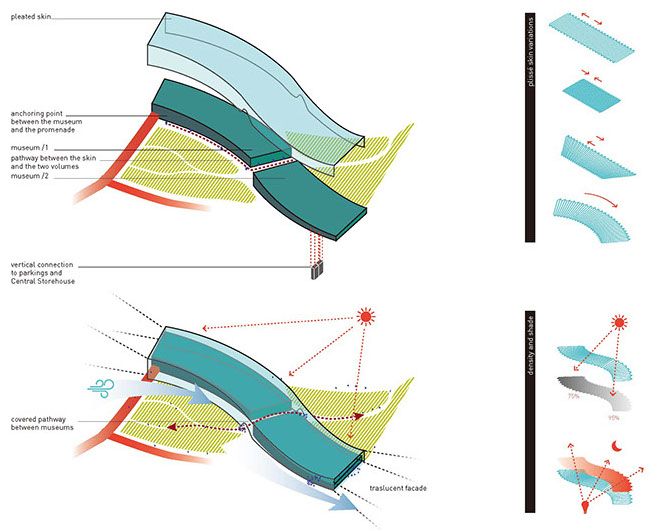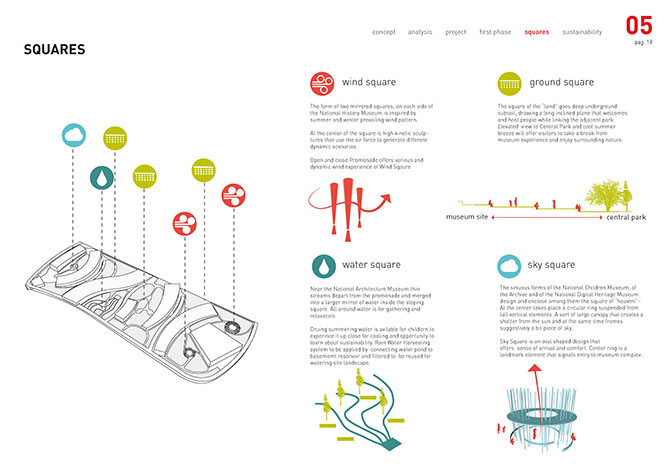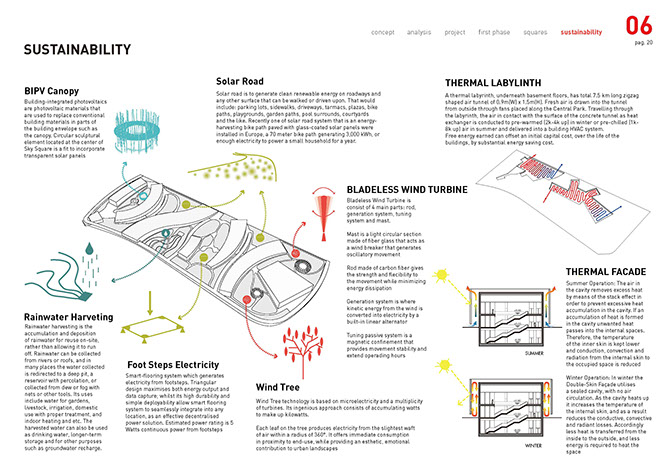LOCATION
Sejong-si, Korea
PERIOD
Dec. 2016
PROJECT TYPE
Master plan / Architecture Design (Competition)
PROJECT AREA
29,884 ㎡
TEAM
J Partners & Architects / M+S Architects
PROJECT DESCRIPTION
PLISSÉ
Layer over project terrain as a soft fabric dress that reinforces natural beauty of the body behind. Each museum has clear identity and individuality by its unique shape and design. These uniquely formed buildings are placed and oriented to create an outdoor square that is appropriate in size and exclusive in form. 8 distinct outdoor squares function as a connector between the museum and surrounding nature. Each square is shaped by museum massing forms and visually and physical connected to Central Park or water elements. Square offers place to gather and also a place to learn. Each square contains sustainability feature that corresponds to square theme. Various size of the square offers diversified spatial experience and sense of location. Elevation changes enhances the dynamitic view and creates active and variable scenarios
© ALL RIGHTS RESERVED

